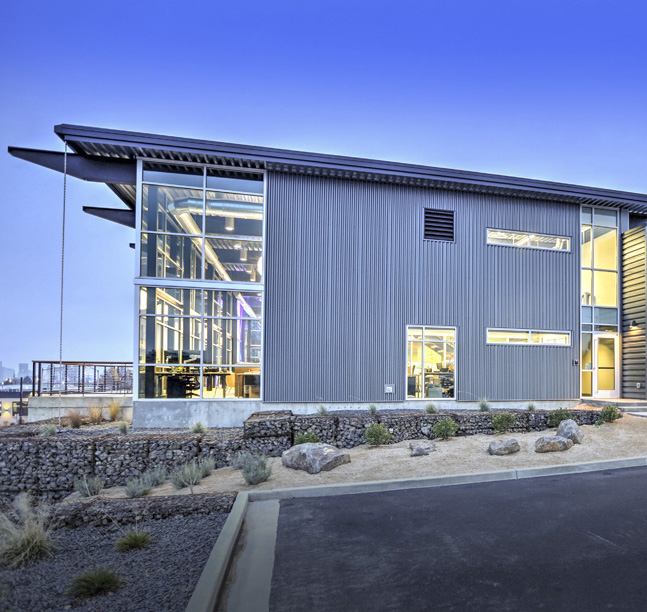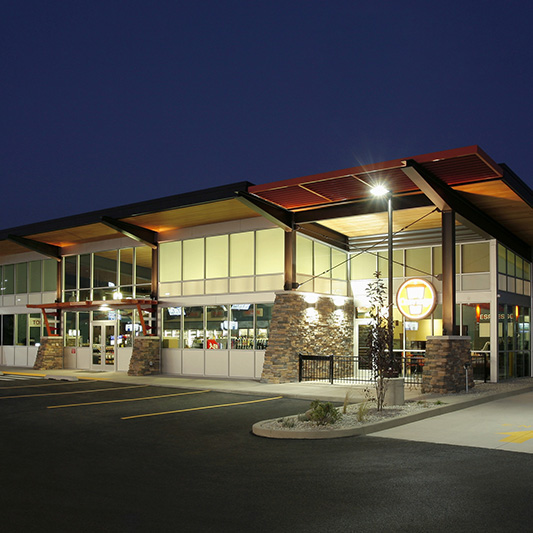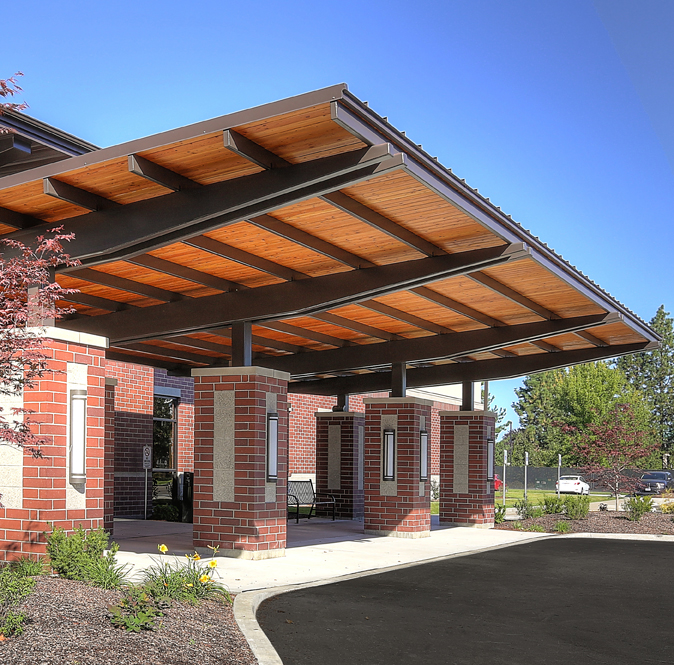23 Jul Spokane Military Entrance Processing Station
The Spokane Military Entrance Processing Station is one of 65 similar facilities across the United States that process military recruits into the various armed forces. This project was administrated by GSA in conjunction with USMEPCOM. Features include administrative offices, medical exam rooms/labs, counseling offices, dining...













