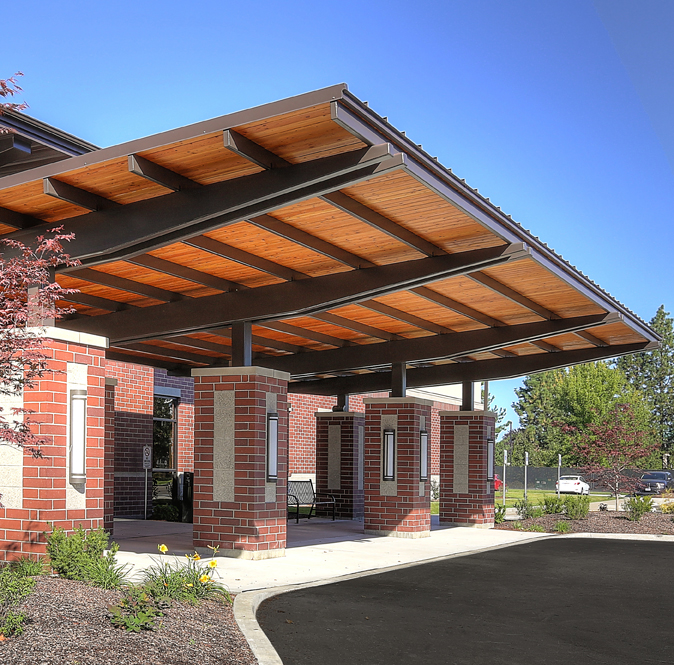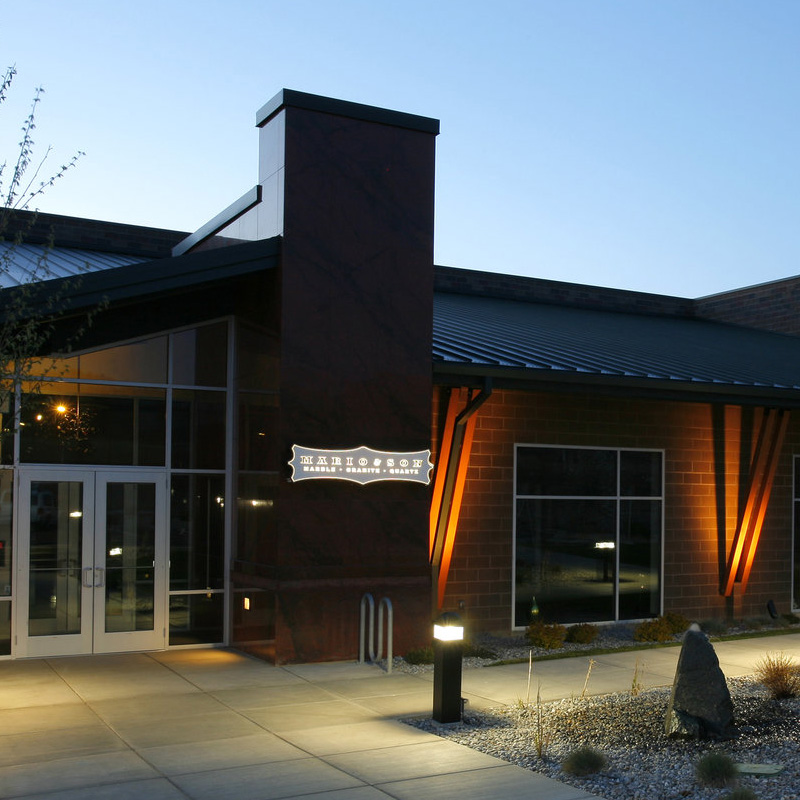20 Aug Ronald McDonald House
The Ronald McDonald House consists of a 35,000 square foot house with 3 stories of residential units above 25,400 square feet of parking (2 levels). Features include 34 guest rooms with 62 parking stalls, a large kitchen and dining room to accommodate multiple families, a...













